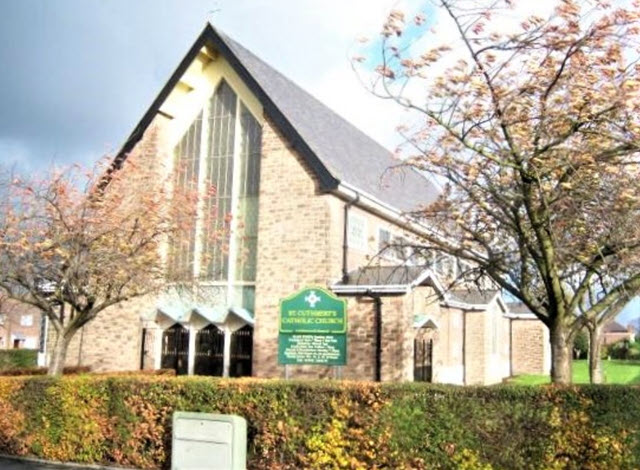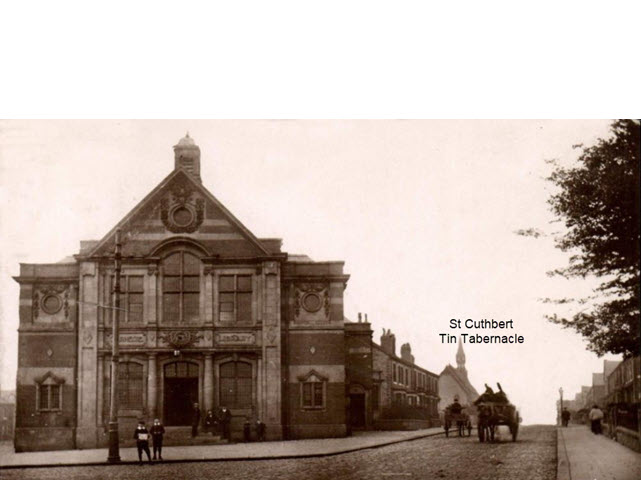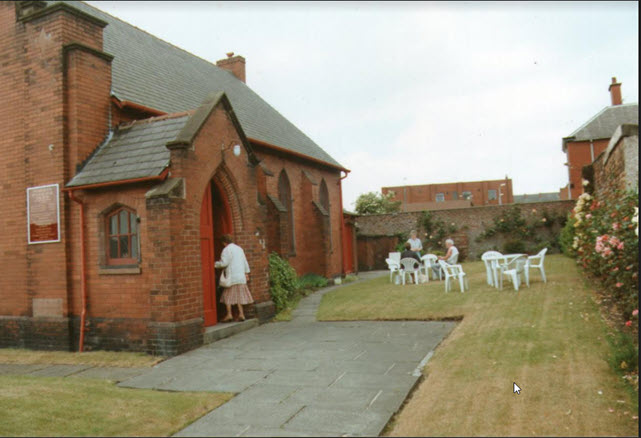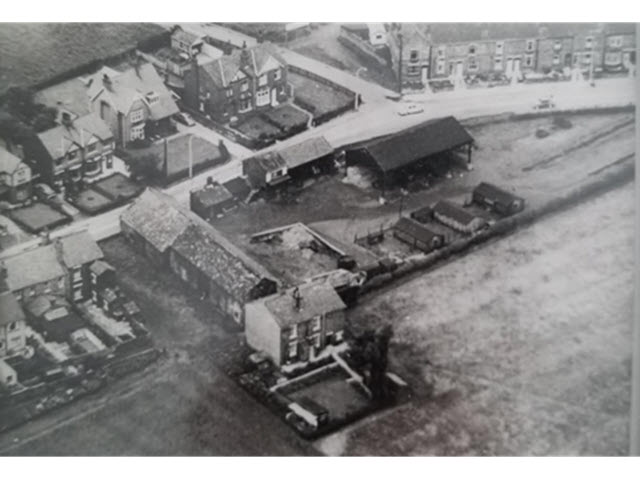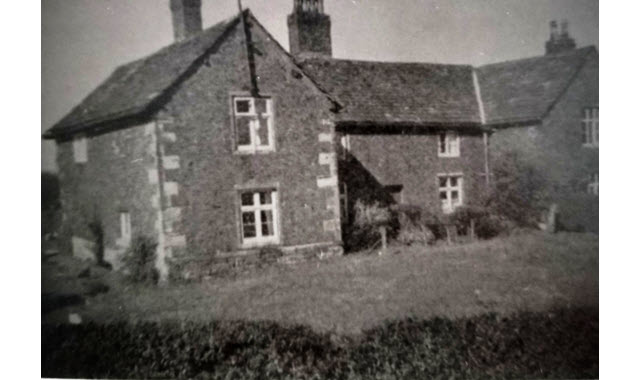Church of St.Cutbert
Larch Avenue, WN5 9QN, Pemberton
Part of Group:
At Risk: No
Description
The Pemberton mission was established in 1871, to serve southwest Wigan. A school was built in 1873 and in 1887 the first church built. This was a large corrugated iron structure built by Messrs Bruce & Still of Liverpool, the lightweight construction being chosen because the site at Spring Bank lay over a fault. Although always intended as temporary, this was far more ambitious and elaborately fitted out than most ‘tin churches’. It was fifty feet high to the ridge, and cost £1,600. It was to remain in use for 80 years.
In 1958 a two-acre site for a new church, parish hall and presbytery was acquired at the corner of Sherwood Drive and Larch Avenue. By 1963 a scheme had been prepared by architects Reynolds & Scott of Manchester for a church accommodating 700. The design followed the stipulation of the parish priest Fr Carney that it should have ‘something of the Gothic look about it’. However, the Archdiocesan Council of Administration disliked the design, preferring something more modern. Fr Carney took the matter up with Archbishop Heenan who, perhaps rather reluctantly, gave his consent. He wrote to the parish priest:
‘I understand that there was unanimous agreement (among the Council) that the design of your church is very poor. This creates a very delicate situation. You are presumably satisfied that your architects have produced something beautiful while all the members of the Council regard the architects’ work as second rate. When we are all dead, the church will still be standing and it is a matter of conscience to decide whether it is right to approve a plan against our better judgement’.
However, approve it he did, and on March 20 1966, the feast of St Cuthbert, the foundation stone was laid by the Rt Rev Augustine Harris, Auxiliary Bishop of Liverpool. The main contractor was James Gee of Pemberton. The first Mass in the completed church was said on February 19, 1967. The final cost was about £75,000.
The social centre was built in 1970.
Description
Large church in a modern Gothic style; reinforced concrete with stone and brick cladding, steeply-pitched slate roof. The west front is stone-clad clad, as are the other projecting elements (porch and alternate bays on the south elevation and the former baptistery on the north side); otherwise the building is clad in brown brick laid in stretcher bond.
The sides of the west front taper slightly, accentuating the impression of verticality. At the centre, a recessed tripartite west window rises almost full height to deep projecting eaves. Below this, aligning with the window openings, are three entrance doors with triangular pointed arches, and zigzag copper-clad canopies over. On the north side, a projecting (former) baptistery at the west end, with large windows in the canted end bays (one adapted for the heating outlet). On the south side, a projecting southwest porch and brick lean-to aisle/passages with square windows alternating with stone-clad projecting gabled bays with larger windows. Flat-roofed sacristies etc abut the narrower chancel; the east wall of the chancel is of plain brick with a large applied cross. The windows have been given polycarbonate protection.
The western entrances lead into a narthex area, with the former baptistery giving off to the left and the south porch area to the right. Within the narthex area, the font (moved here c1999) and the holy water stoups are part of a suite of original black and white marble furnishings made by Patterson Ltd of Manchester. Over the narthex area is a choir gallery with a small late nineteenth or early twentieth century pipe organ, possibly brought from the first church.
The character of the main interior is dominated by the reinforced concrete construction of the bays, the stained glass windows and the red colour scheme for the roof and elements of the sanctuary. The nave consists of six bays, each separated by reinforced concrete piers, which taper towards ground level. Between the bays, the arcades separating the nave and aisle passages have pointed triangular arches, with applied tiles over these in each alternate bay. The stained glass is abstract, with blue, red and pale green amidst clear quarries. It was designed and manufactured at the workshop of Joseph Nuttgens.
The sanctuary area retains its original black and white marble altar rails. To the north, beside the chancel arch, is an ambo in similar materials. The high altar is the original one, built to allow for westward-facing celebration, behind which is a reredos with carved rood figures, surmounted by a canopy. The brass sanctuary lamp comes from the old church. To the south is a Lady Chapel, to the north sacristies etc. The nave has a terrazzo floor, with the original benches in two banks, one on either side of the central aisle.
Source: Taking Stock

