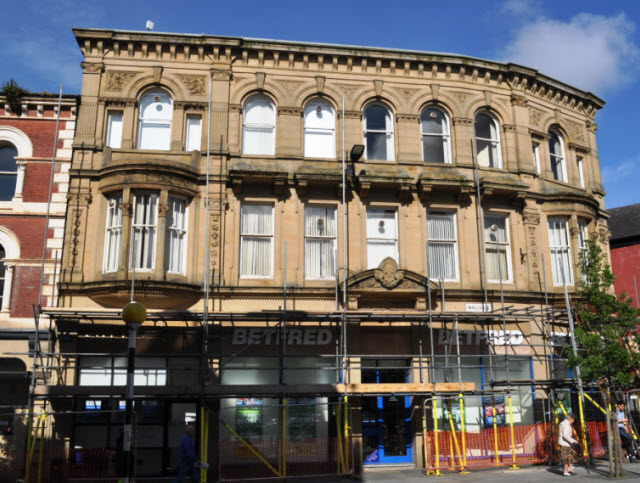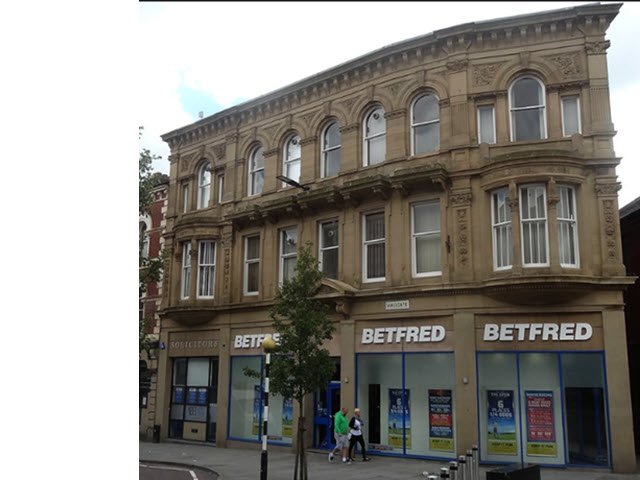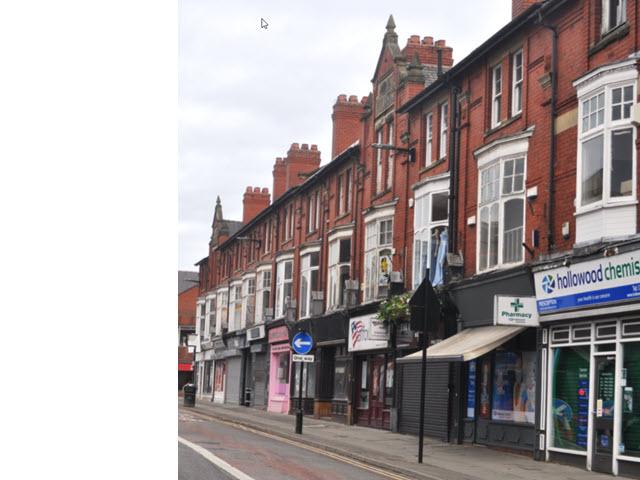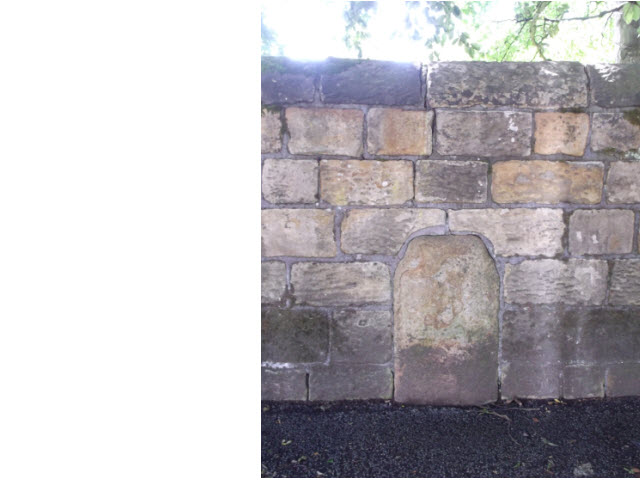Moot Hall Chambers
6 - 10 Wallgate, Wigan
Description
Three shops with offices over, 1884, by Isitt and Verity; altered
To the left has a free French Renaissance style with oriel windows of a later and richer Baroque flavour. These elegantly curved windows with their reeded bases and slender shafts; the pilasters with carved fruit ribbon panels on the first floor and the large modillion (bracketed) cornice at roof level are of particular note. The windows in three sections
above the oriels are known as Venetian windows.Originally the roofline was much richer with a stone balustrade and tall, steeply pitched pavilion roofs at both ends and balustrades rose above the first floor windows.
The modern office front complements the upper floors in terms of vertical continuity and materials.
Phillip Powell - Wigan Town Centre Trail 1988






