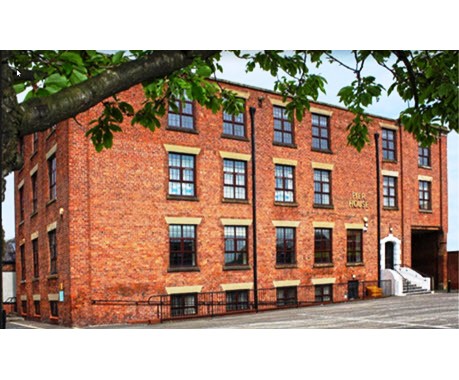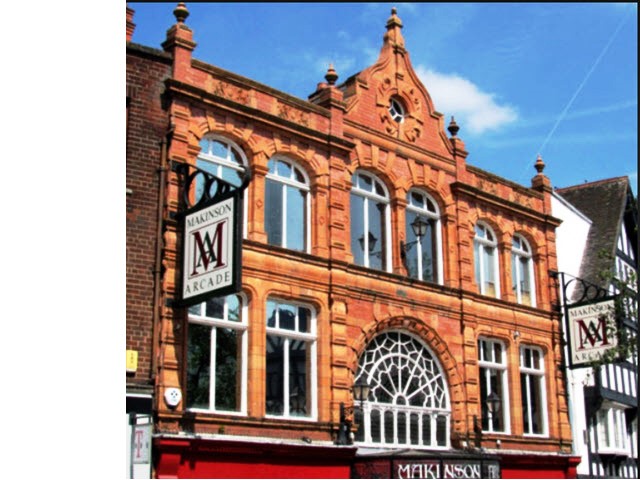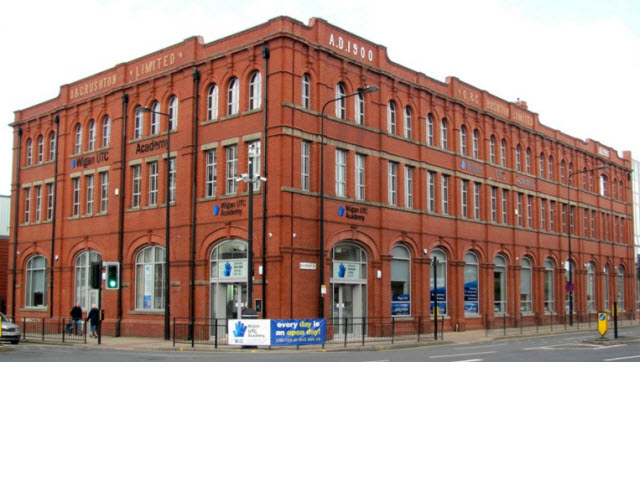Pennyhurst Mill
Haig St / Wallgate, Wigan
Part of Group:
At Risk: No
Description
The mill was built in the 1860's for John Wood & Co, Cotton Spinners.
John & Thos Wood went into liquidation and in 1881, the mill was then owned by the Wigan Spinning Company.
Information provided by Neil Linford
The building was renamed Pier House during the 1980’s development of the Pier area and is situated at the corner of Haig St./Wallgate, it is a remnant of the Pennyhurst Mill Complex which built over a period from the 1860's for John Wood & Co, Cotton Spinners. The building is now divided into offices and is sublet to a number of companies.
Another remnant of the Mill to the rear of ‘Pier House’ retains the name Pennyhurst Mill and is currently occupied by Age Concern and is use for the storage and sales of donated goods often from house clearances.
John & Thos Wood went into liquidation and according to the Wigan Directory for 1881, the mill was then owned and run by the Wigan Spinning Company (incorporated 1877) - Manager James Greenwood.
Wigan Spinning Company went into liquidation sometime before 1932.
Pier Building is South East Facing with it’s frontage to the canal there were a number of other units in the complex immediately in front of the building and it is likely that the only section visible from Wallgate would have been the eastern corner containing the imposing front door.
The buildings that fronted this unit have been cleared and now provide secured parking for the occupiers.
There was a large fire at the Mill in 1885, damage valued at £20,000, and was subsequently rebuilt. It has four storeys including a semi-basement;
The semi-basement has 7 bays along its longer elevation and 4 on the shorter. Windows have concrete lintels top and bottom.
A 2-storey high passage at the eastern end of the building allowed through-access from the Wallgate entrance to the yard at the rear of the building and on into Mason Street, this is still a public thoroughfare - a smithy was attached to the building on the east side This passage was a cut-through from Mason Street to Wallgate and was known locally as ‘Coffee House Backs’ this referring to the now demolished ‘Canal Coffee House Pub which stood in front of the building at 188 Wallgate. The inner wall of the alley has a single stone lintel 1.5 metres at a height of about one metre which may have originally been a window bay or possibly a door, it is clear from the brickwork that this feature was removed relatively early in the life of the mill as the brickwork is a close match to the original.
The building has a three pent pitched roof running longitudinally between parapets on the front and rear of the building. The orientation of the building suggests that the tree pent structure may not have contained roof lights as might have been expected.
To the rear there is a later full height extension the purpose of which needs to be confirmed, this may have been built to provide a covered lift/hoist system or additional staircase as the building has changed use - there is a chimney pot in one corner of this extension.
There are single-story sheds behind the ‘Pennyhurst Mill’ building which do have lights.
I have been told that in latter years (1950’s early 60’s) at least part of the mill complex was used for sewing (sail manufacture?)



