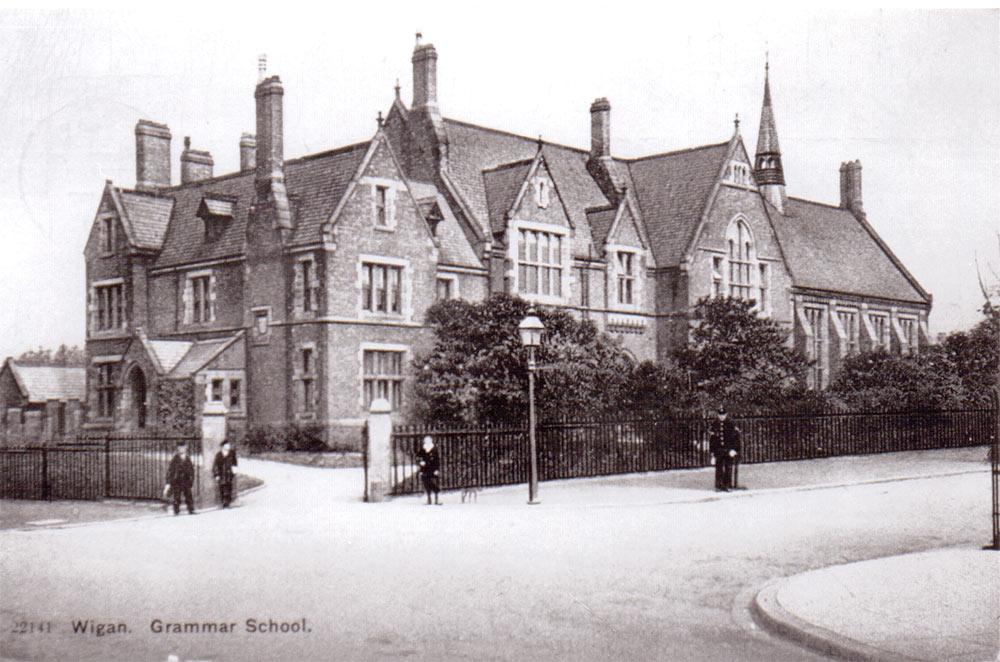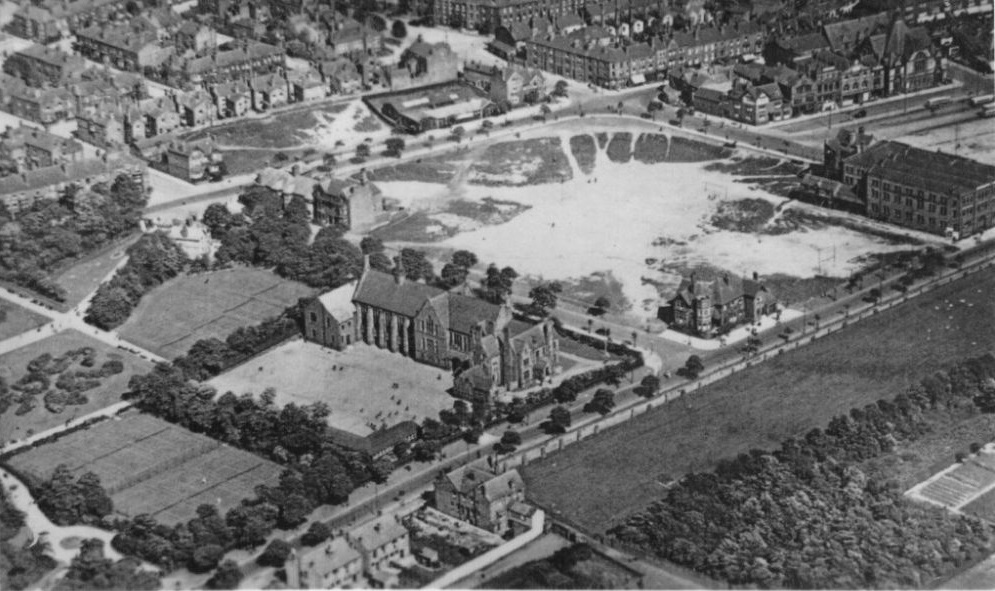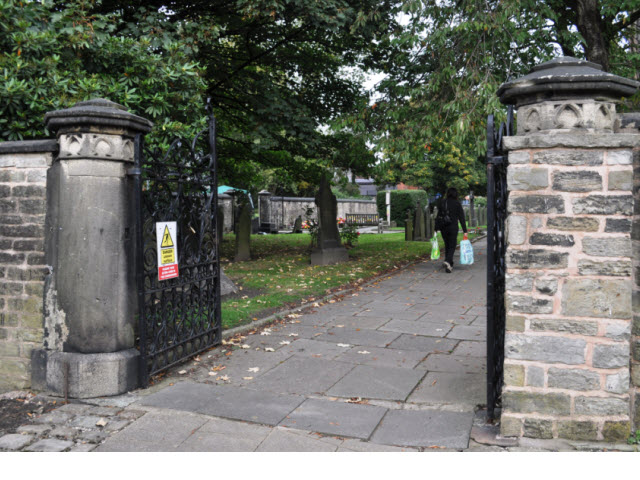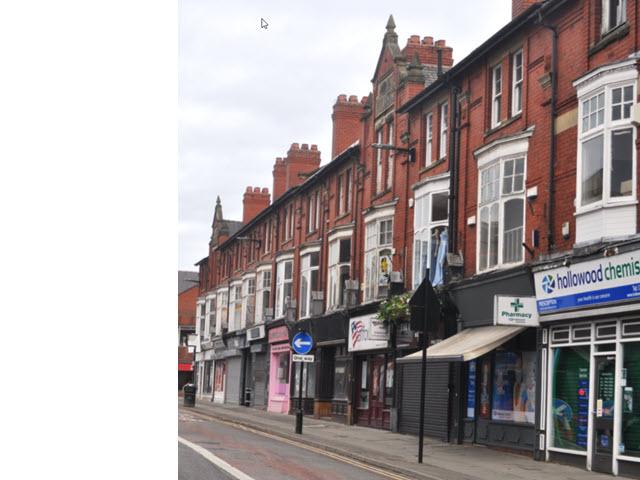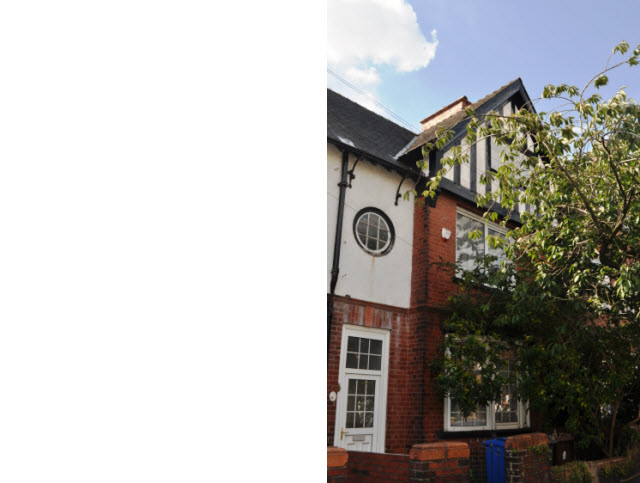Grade L
Third Wigan Grammar School
Parsons Walk, Wigan
Listed Date: 00/00/0000
Part of Group:
At Risk: No
Part of Group:
At Risk: No
Description
The Third Wigan Grammar School was designed by Alfred Waterhouse, who was also the Architect for Manchester Town Hall and the Natural History Museum in London. It was built on the site of the present Linacre Centre on Parsons Walk, the cost being met from various charities.
It was a large and picturesque building but consisted only of a Headmaster's House, Hall and five classrooms. With an expanding number of pupils, 6 wooden huts were erected on the playground on a temporary basis.. In 1923 the responsibility for the School was transfered to to Wigan Corporation and in the 1930s was demolished to make way for the present building.


