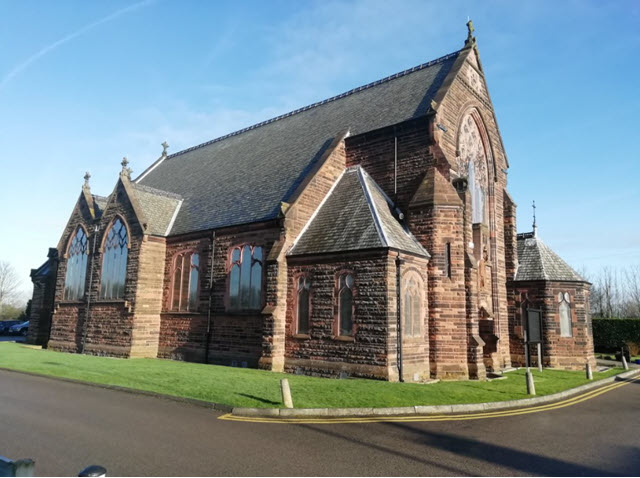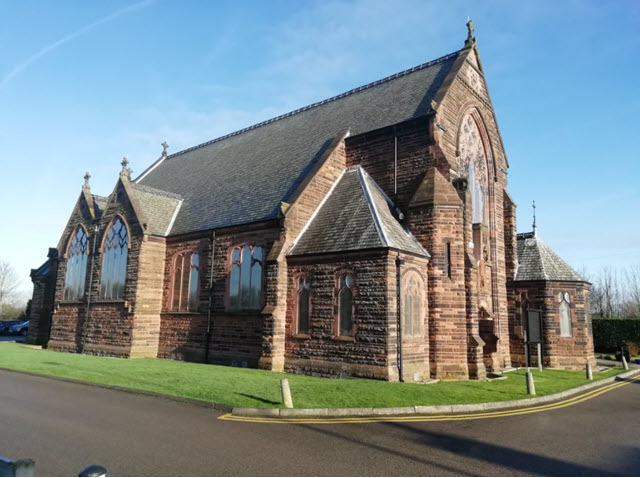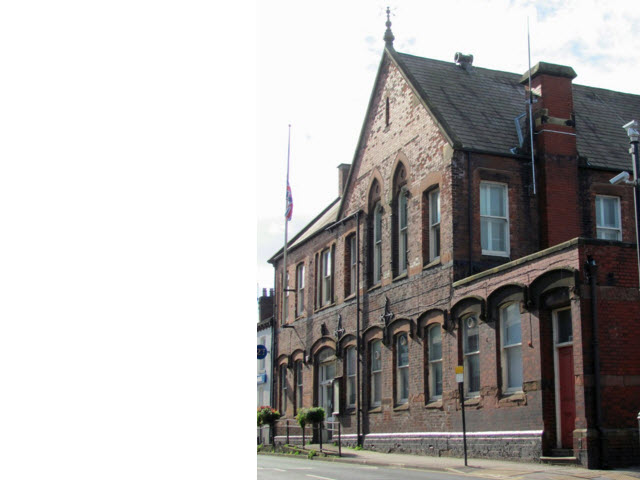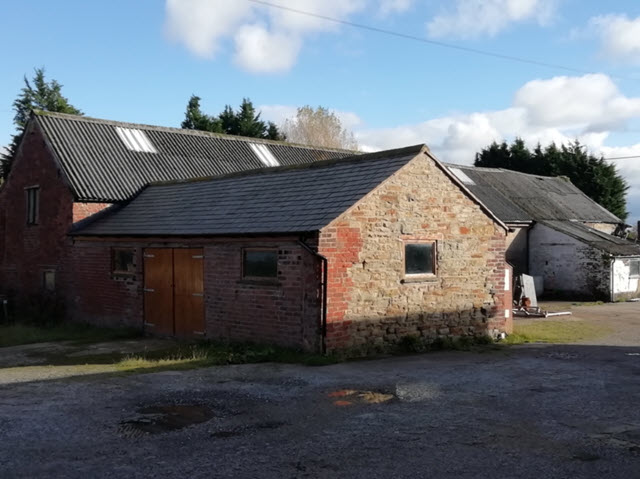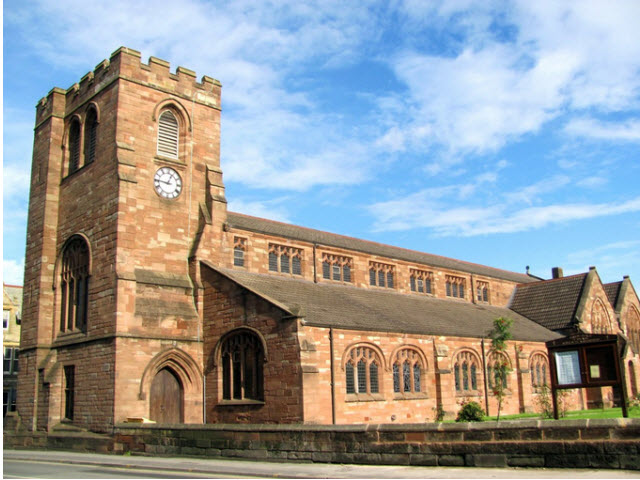Church of Our Lady Immaculate
Downhall Green Road, Ashton
Part of Group:
At Risk: No
Description
Pre 1870
The Church displays a notable level of gothic style architecture and is maintained to a high standard. The quality of materials used are to a high qaulity sandstone and the church displays well kept stained glass windows.
History
The Church of Our Lady Immaculate, Bryn was designed in the style popularised by the famous architectural Pugin family and opened on the 21st October 1903 with a High Mass sung by Bishop Whiteside. In 1955, the consecration of the church then took place on 8th September (the birthday of Our Lady), and holy relics of 2 very early Roman martyrs - Saints Speciosi and Fructuosi, were placed under the altar stone during High Mass which was celebrated by Archbishop William Godfrey (who later became Cardinal Godfrey, Archbishop of Westminster).
Additional
A good example of the work of Peter Paul Pugin, a well-known Catholic church architect, which preserves much of its original character, with some elaborate furnishings.
A mission was established here as early as 1776, but the present church dates from 1903.
The plan of the building comprises a tall nave and aisles under one roof, projecting southwest porch and baptistery with an apsidal end and a northwest projection which may have been intended as the base of a tower, since it adjoins a projecting stair which now serves only the internal western gallery. The nave is five bays long, with shallow transeptal projections in the third and fourth bays from the west. At the east end is a tall sanctuary. The walls are of red rock-faced sandstone laid in courses, with dressed sandstone for the window detailing and roof coverings of Welsh slate. The west end is a varied composition, with the tall end wall of the nave flanked by the projecting baptistery and stair projection; the gable of the nave has a large five-light window with elaborate tracery. The side elevations are of five main bays with three- light segment-headed windows to the aisles and five light traceried windows in the double transepts. The tall shallow sanctuary has an elaborately traceried round window in the east wall.
The interior is dramatic, with a western gallery, arcades of five bays of pointed arches on tall cylindrical columns and a steep and elaborate timber roof. Above the arches of the arcades are foiled openings into the upper parts of the aisles. At the east end, in the sanctuary and flanking side chapels, the three original marble altars by Peter Paul Pugin with their canopied reredoses still survive. The windows of the church are mostly clear-glazed with yellow borders, but there is some good Arts & Crafts style stained glass in the east window.
The interior was thoroughly but sensitively reordered and refurbished by Philip Johnston in c.1999. A new nave altar was formed from second-hand elements, and displaced pews and choir stalls were recycled to created screens at the west end. The interior was carpeted.
Source: TakingStock

