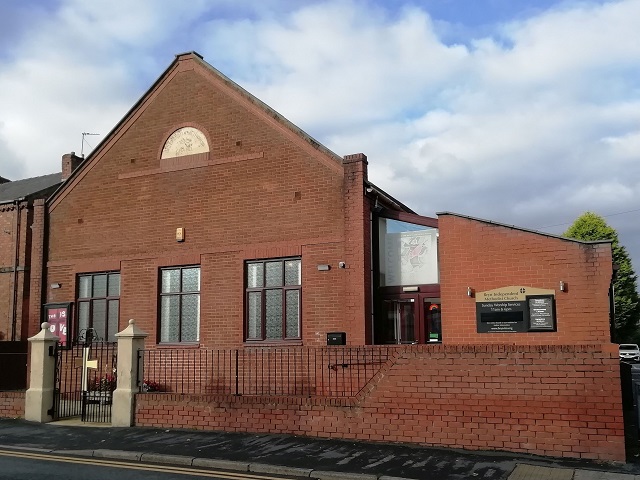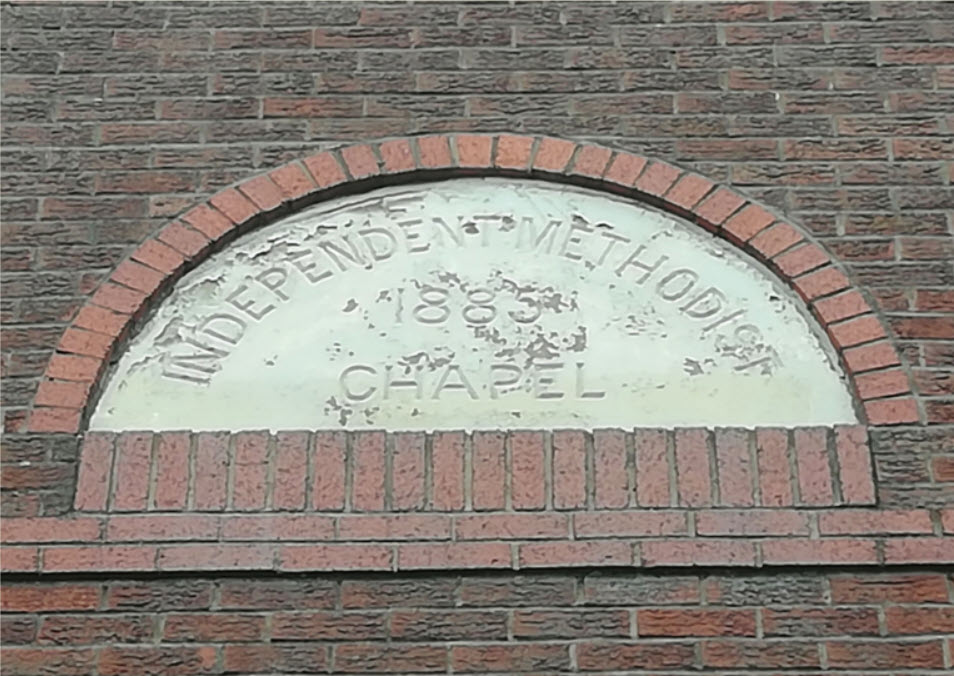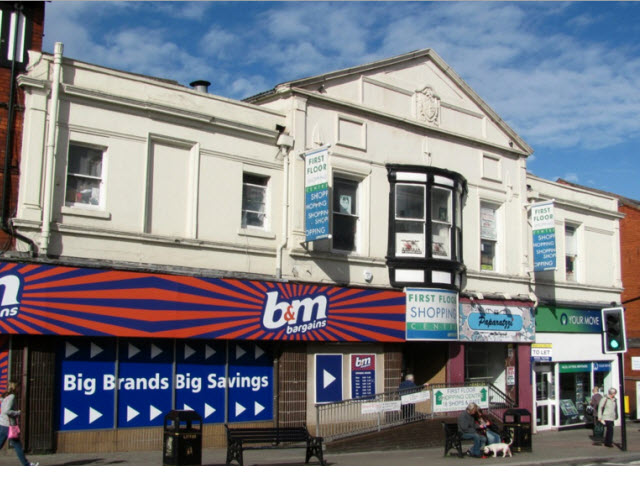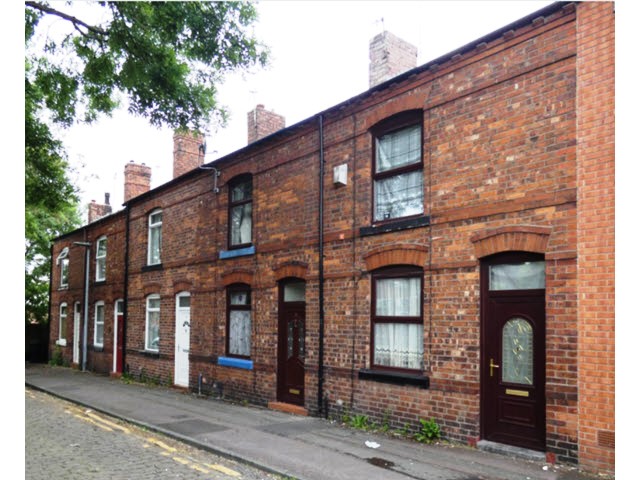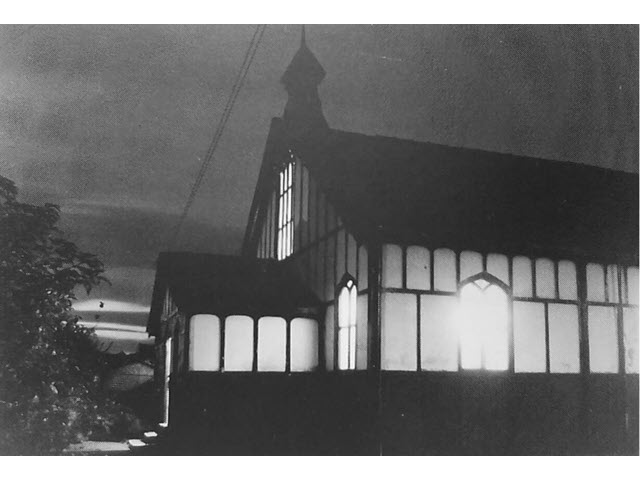Bryn Independent Methodist Church
Downhall Green Road, Ashton
Part of Group:
At Risk: No
Description
Constructed in 1885 by Wigan architect and builder M Hague, replacing an earlier wooden and tin-roofed chapel of 1880 on the same site.. “Completely remodelled” in 2001.
A description was included in the 1 July 1885 edition of The Wigan Observer (report of foundation stone-laying by Lt Col McCorquodale): “The building is to be a brick one with stone facings, and the internal dimensions are 42ft. by 34ft. with vestry 12ft. square. The chapel will be provided with a heating chamber and and cellar. The windows will be arched, three on each ride, two front, and two in the rear, and the gables will have stone copings. The seats will be of pitch pine, and the building calculated to comfortably hold 200 people...”. 2001 alterations involved provision of “an enlarged sanctuary flanked by a large vestibule (or narthex), along with a new kitchen, toilet block and schoolroom” (https://bryn-im.org/aboutus.htm#History).
The retained “Independent Methodist Chapel 1885” plaque on the south-facing facade corresponds with the above newspaper report and with Wigan Archives ref. D/NU 1/4/50 (1885 lease from Park Lane Unitarian Chapel trustees to the trustees of the Independent Methodist chapel, Bryn, of a plot of land in Moor Lane [now Downall Green Rd], Ashton, for 999 years at £5. 8s. 4d).
Additional records dating back to church foundation in 1880 are at Wigan Archives ref. D/NM (I) and at the Independent Methodist Resource Centre, Pemberton.
Text and images by the Makerfield Rambler

