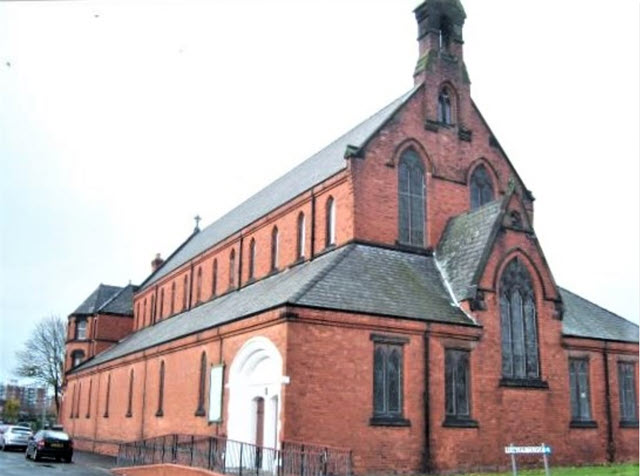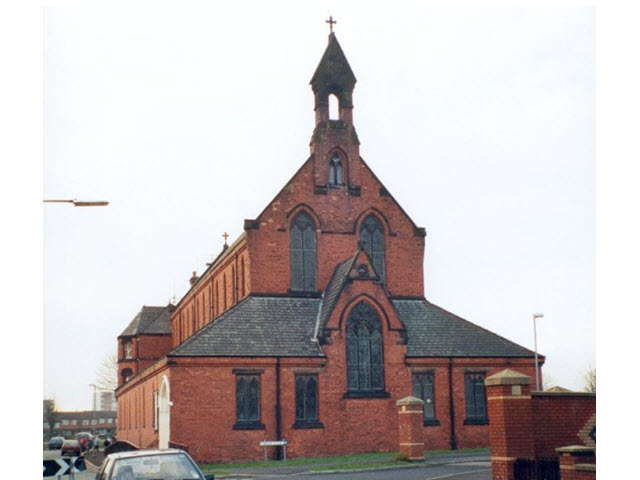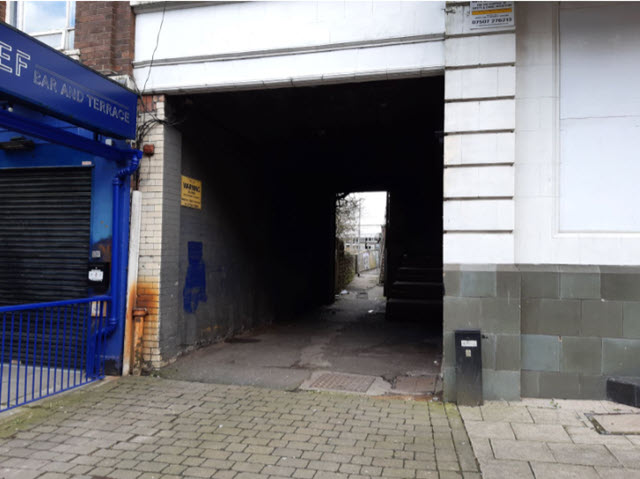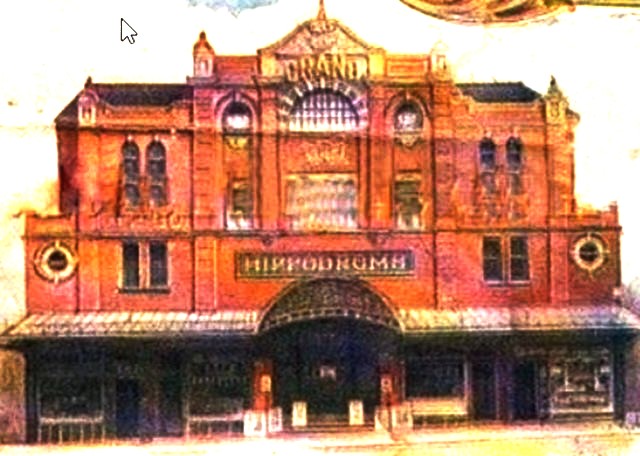Church of St.Patrick
Hardybutts, WN1 3RX, Wigan
Part of Group:
At Risk: No
Description
The mission was established from St Mary, Wigan in 1847, administering to the newly-arrived Irish community in the densely-populated Scholes areas, east of the town centre. The site for the church was acquired from the estate of the Andertons, a local Catholic family. The first church was designed by a local architect James Fairclough and opened by Bishop Brown, Vicar Apostolic of the Lancashire District, on 30 November 1847. In 1848 Fr James Nugent was appointed first parish priest; he later achieved fame for his pioneering social work in Liverpool.
On 2 September 1878 Cardinal Manning laid the foundation stone of the present church, which was opened on 17 March 1880. It was built from the designs of James O’Byrne of Liverpool, who at that time was also working on the designs for St Joseph’s College at nearby Upholland. With the opening of the new church, the original one became a boys’ school (it was later demolished).
The fitting out of the church took place as and when funds permitted. The Sacred Heart altar was consecrated in 1898 and the Lady altar in 1906. The present high altar was installed in 1911. After the Second Vatican Council a wooden altar was introduced, but was replaced in 1999 with a more permanent stone altar, cut down from the original high altar.
Description
Red brick church in lancet Gothic style. Nave and aisles, chancel and flanking chapels, under continuous slate roofs. The entrance is at the west end of the north aisle. The lean-to roofs of the aisle continue around the west end as a narthex, where they meet at the centre a higher gabled bay with Decorated stone tracery. Above this are paired lancets and, on the gable, a gabled bellcote. The flank walls are unbuttressed, and are pierced by simple lancets. A linked and contemporary presbytery lies to the east, red brick with stone dressings, slate roof, asymmetrical bay and plate glass sash windows.
Source: Taking Stock
For more information see "150 Years of At. Patrick's 1847-1927" - View




