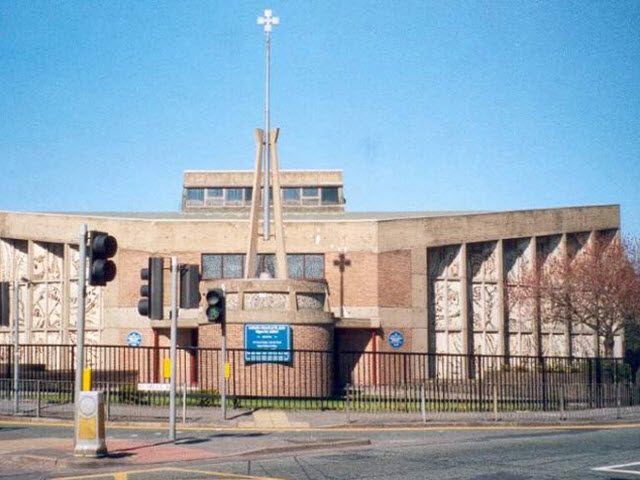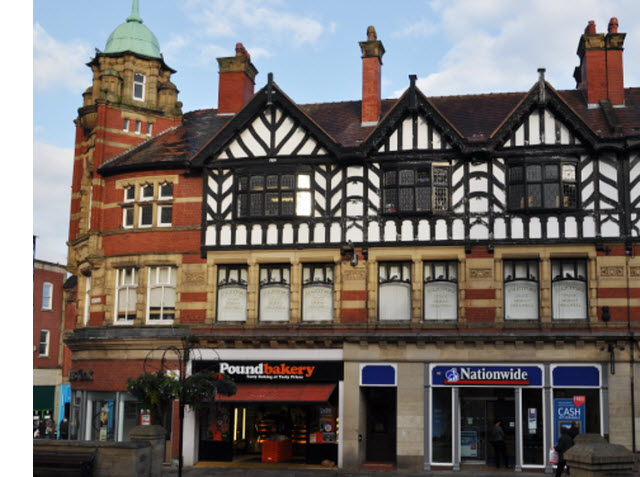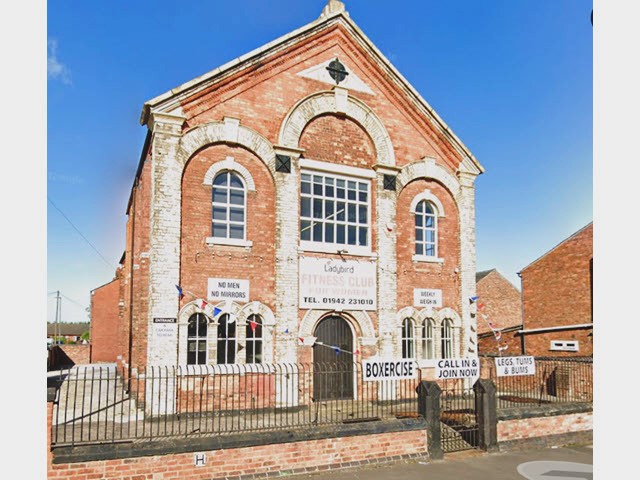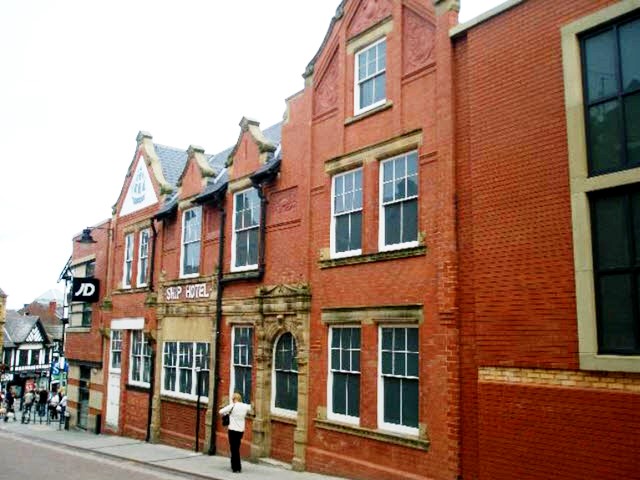Church of St Jude
Poolstock Lane Worsley Mesnes, Wigan
Description
A fine mid-1960s church by L.A.G. Prichard, with a fan-shaped plan. The circular baptistery is a landmark on the corner, while the interior is notable for the quality and completeness of its fitting out, including abstract dalle de verre glass by Robin Riley and a mosaic over the altar by Hans Unger and Eberhard Schulze.
Before modern expansion and development, the area of Worsley Mesnes, about 1.5 miles southwest of Wigan town centre, was farmland and coalmines, historically belonging to the recusant Downes family of Wardley Hall. Until the Second World War Catholics in the area were served by St Joseph’s and St Cuthbert’s parishes, but major housing development in the 1960s demanded a new parish and church. A temporary church was built by the first parish priest Fr Tobin while the architects L.A.G. Prichard prepared plans for a permanent building capable of holding 600. The foundation stone was laid by Archbishop Beck on 14 December 1964, and the archbishop returned to open and bless the completed building on 13 July 1965. The cost of the church was about £100,000, of which £18,000 was spent on the foundations, to counter the danger of mining subsidence. The church is notable for its stained glass and mosaics, the latter designed by Hans Unger and made by Eberhard Schulze of Germany, who had worked together designing posters for London Underground.
Description
On plan the church is close to an isosceles triangle with the corners squared off, and with a main diagonal axis of altar, porch and baptistery facing towards the street corner. Big reinforced concrete frame with six staggered window bays on either side of the entrance porch. Otherwise the infill panels of the concrete frame are filled with solid pinkish brickwork. A flat-roofed porch and passageway with inset blue and red glass link the church with the (former) baptistery, which is brick and circular, with a high clerestory and has a reinforced concrete open spirelet..
The entrance porch contains at its centre a large, circular tapering concrete holy water stoup. Wrought iron gates and glazing subdivisions with sacred symbols and monograms also mark the space. From here doors lead into the main worship area, which consists of a single space, broader than it is deep. A cantilevered concrete balcony projects over the entrance doors, housing the organ and choir gallery. At the opposing end of this short axis the altar is placed centrally, with two central roof beams cross over each other above it, with a clerestory lighting the altar area. The sanctuary area is raised up several steps and retains its original bianco Carrara marble steps, altar and altar rails. The ambo, in matching marble, was installed in 2001. Behind the altar is a solid plinth clad in blue mosaic upon which are placed candlesticks and, at the centre, a mosaic Crucifixion, with the figures of the Blessed Virgin Mary and St John, designed by Hans Unger and made by Eberhard Schulze of Germany. Schulze later wrote:
‘Our first large-scale religious mosaic mural was for the new parish church of St Jude’s in Wigan. The architects L.A.G. Prichard were asked to design a modern, fan- shaped building for a congregation of about 600. The dominant feature was going to be the mosaic, Christ on the Cross, above the altar. The mosaic measures 17 ft by 9 ft, depicting Christ on the Cross, with the Blessed Virgin Mary, His Mother, and St John standing near. The colours used in the figure of Christ are white, light grey to dark- grey and set against strong black lines to intensify the shape of the body. Small amounts of red tesserae depict the wounds of the crucifixion. The halo is executed in gold sheet tesserae. The colours used for the figure of the Blessed Virgin Mary are light beige to dark brown, and for the figure of St John, a range of yellows and green smalti. The dominant colour of the background is blue tesserae with larger pieces of stained glass or Venetian smalti fused ceramic tiles. The overall effect is of a richness not often seen in modern mosaics. To cover the area, almost a thousand pounds of Venetian smalti are applied. The larger-sized ceramic tiles were specially made in our studio. These tiles were cut into shape to the sizes required and although the wastage was more than 50 per cent, the overall effect was worth the effort. The shapes of the sections are determined by the design. The tesserae and tiles are set into a special pliable mixture of dark coloured cement onto a base of marine plywood covered with expanded metal. The mosaic is executed in the direct method and took seven months to be completed and installed. I worked for two weeks in the spring of 1965 in a half- finished and cold church in Wigan installing the mosaic; every section weighed about 200lbs and had to be carried and lifted up a scaffold by several men, and put into position. Nearing completion, I remember Fr Tobin proclaiming in a loud voice, “It simply is magnificent” and many of the workmen came near for the very first time to have a look at the mosaic they had so far completely ignored’ (quoted on parish website).
Another remarkable feature of the church is the abstract, dalle de verre glass on the walls of the nave and in the former baptistery, by Robin Riley. He wrote of this:
‘To fill a church with light and colour which has meaning, or tells a story, is a very old problem. To use concrete and glass pushes the imagination further. Because of the thickness of the glass and intensity of the colour, these materials do not lend themselves to the fine detail and two-dimensional nature of traditional windows. This quality and the notion that contemplation and quest are valuable human traits, prompted the decision to make the images in the windows many times life size’ (quoted on parish website).
The glass was made by Verriers de St Jobain in France and cut, shaped and fitted by glaziers J. O’Neill and Sons. It varies in thickness from one to two inches, and consists of swirling patterns, predominantly in blue, red, yellow and green. Although abstract, they are said to contain symbolic representations of the evangelists and other sacred themes.
The clerestory windows of the former baptistery are also filled with dalle de verre glass by Riley. Although no longer in use as a baptistery, the font remains in situ (now acting as a pedestal for a statue of St Jude), placed one step down within a central circular area paved in marble. Rising from this and enclosing the font are the four ribs of what emerges above the baptistery as the concrete spirelet. In 1993 the baptistery was turned into a shrine dedicated to St Jude, and the walls hung with pennants sewn by the ladies of the parish.
The church has a good set of Stations of the Cross with elongated figures against gold mosaic backgrounds, in marble frames, by Earley & Co. of Dublin (circa 1967). There is one later (1977) more conventional stained glass window in the organ gallery, depicting St Jude, in memory of Fr Tobin.
The church contains a number of plaster statues, candlesticks and other furnishings from St Joseph, Wigan, which closed in 1995.
Source: Taking Stock




