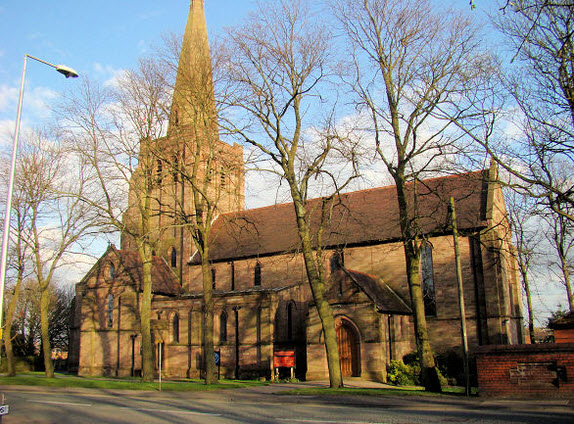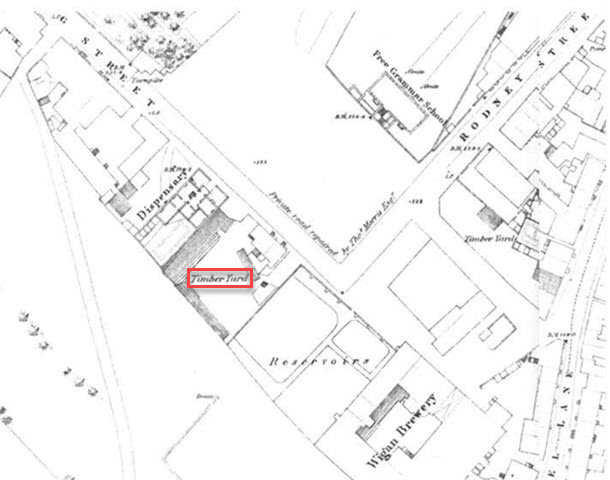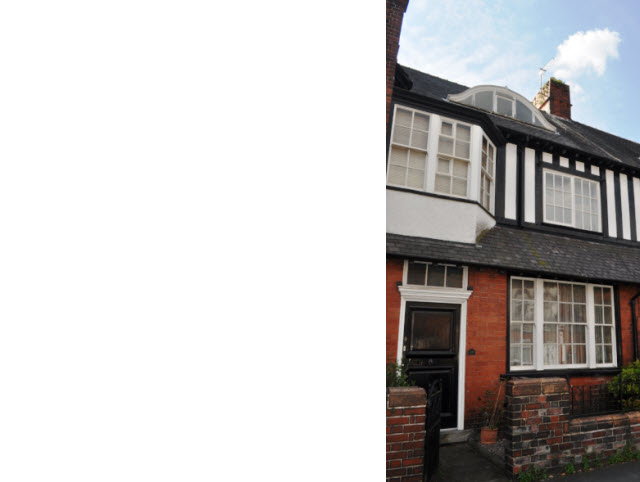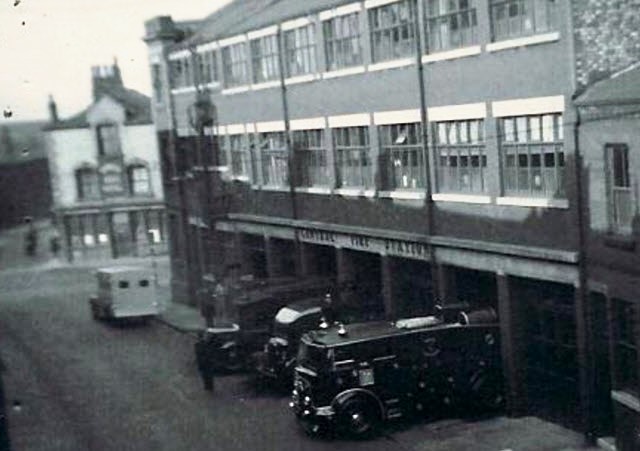Church of St Matthew
Billinge Road Highfield, Wigan
Description
Church. 1892-94. By Paley, Austin and Paley, for Col Henry Blundell, owner of Pemberton Colliery; enlarged and altered 1910 by Austin and Paley.
It was on 23rd August, 1881 that the Reverend J. Wood entered upon his work in Highfield, and this continued until his retirement in November 1908. He died on 14th June 1911. During this ministry, the great event was the building of the present church. This was commissioned by Colonel Blundell as a memorial to his wife, who had at one time been a lady-in-waiting to Queen Victoria. The foundation stone was laid on 23rd April 1892.
The design was by the noted church architects Austin and Paley of Lancaster, and is regarded as a particularly good example of their work. They were regarded at that time as producing work of the highest European standard.
This architectural partnership started in 1845 and until 1851 was under the name of Sharpe and Paley, but from 1851 to 1868 E.G. Paley designed alone. It was during this latter period that he designed the Church of St James, Poolstock. Austin ( 1841--1915) became a partner with Paley in 1868 and it was Austin who was said to have the superior design flair. The partnership subsequently became known as Paley, Austin and Paley and this is the name on the original drawings for Highfield Church. Paley died in 1895 and the name was changed again to Austin and Paley.
This name is on the drawings for the extension to the church. Many of the original drawings are in fact still preserved at the vicarage. However, this is purely fortuitous, since there was a directive to submit all records to Liverpool for safekeeping but, for some unknown reason, this was not done. During World War II the Liverpool Record Office was destroyed by enemy bombs and the records of many churches were lost.
Saint Matthew's Church is built from flecked Woolton Sandstone and has a crossing tower with a recessed spire.
The stone was brought by rail to Pemberton station and then carted the short distance to the site. The specification for the stone required that the whole should be selected from the best of its kind, perfectly sound, free from pebbles, rends, laminations or other defects. Where practicable, each stone was to be set on its natural or quarry bed.
The final pointing of the exterior was to be of equal quantities of Portland cement and clean sharp sand, and that of the interior to be of fine light mortar.
The timber specified for the nave roof principals and cornice was oak. For other parts of the roof structure selected pitch pine and Baltic red fir were chosen. The doors, seats and the floor blocks were to be of Riga Wainscot oak The whole was to be cut from the log and die sawn, to be well seasoned and of the best quality of its kind, perfectly sound from sap shakes, large or unsound knots, wavy edges or other defects and applied in the most substantial and workmanlike manner. All timber was to be of the full strength specified, and all framing to be square jointed and put together with oak pins, the mitres and angles to be wrought in the solid.
Edwards plain red tiles were specified for the roof covering, with every fourth row nailed with two inch strong copper nails, two to each tile.
The overall original dimensions of the church were approximately as follows:
Height 145ft Maximum width N-S 64ft Maximum length E-W 117ft Maximum depth of foundations for main pillars 9ft Height of tower to top of parapet 70ft Height of main roof 45ft 60 Height above altar 40ft Chancel arch 16 ft. between pillars and overall height 30ft
The church took two years to build. On 4th July, 1894 it was licensed and opened for Divine Service by the first Bishop of Liverpool, Dr. J.C. Ryle. The church register and the magazine both date from that year and a copy of an early issue of the magazine is held at the vicarage.
The breakdown of the cost of building the church is recorded in a letter by James Pickering, who was Blundell's commercial agent in Liverpool at that time: £. s. d.
Building contract 8,872- 1- 0
Heating apparatus 160- 0- 0
Draining and sundries 94-10-10
Architects fees 589-11- 0
garble pavement 175- 0- 0
Bell and fittings 149- 7- 0
Pulpit 134-16- 0
Dossal 18- 8- 0
Fence 36-10- 9
Total £10,230-4-7
The dossal was a back cloth behind the altar, which was subsequently replaced by the reredos.
28th September, 1906 was a sad day for the Parish, as this was when Colonel Blundell died. His funeral was on 2nd October.
The Reverend J. Woods entered his work in February 1909, and steps were immediately taken by Major Cuthbert Blundell, O.B.E. to have the church enlarged so that it could become a Parish Church. As already mentioned, the architects were Austin and Paley, and the surveyors Wright and Sons of Lancaster. Building operations on the western end commenced in October 1909, and the south side of the roof had to be supported by ten inches square wood props while the wall was removed and pillars built The work was completed in July 1910, and this extension increased the seating capacity by139 to a total of 500.
Derek Winstanley




