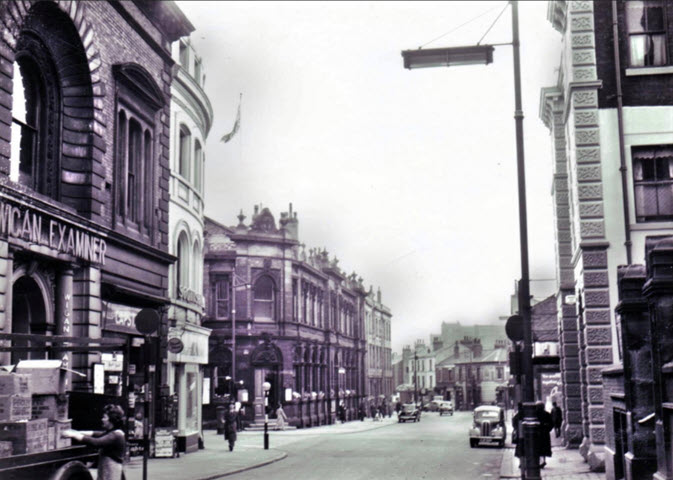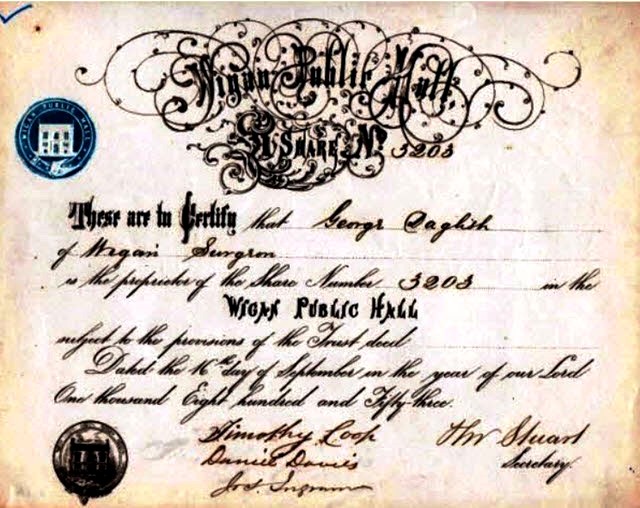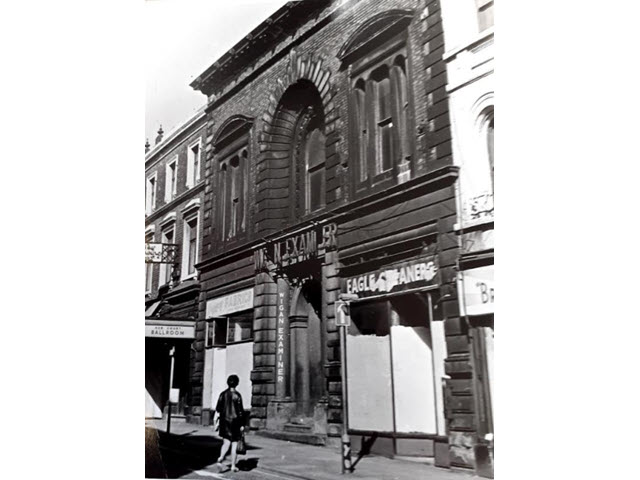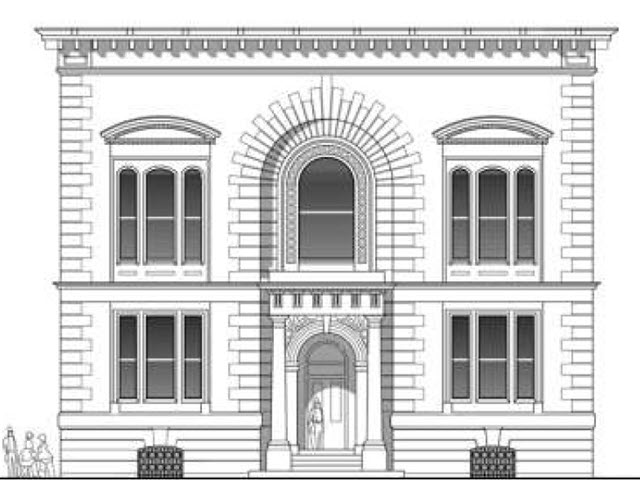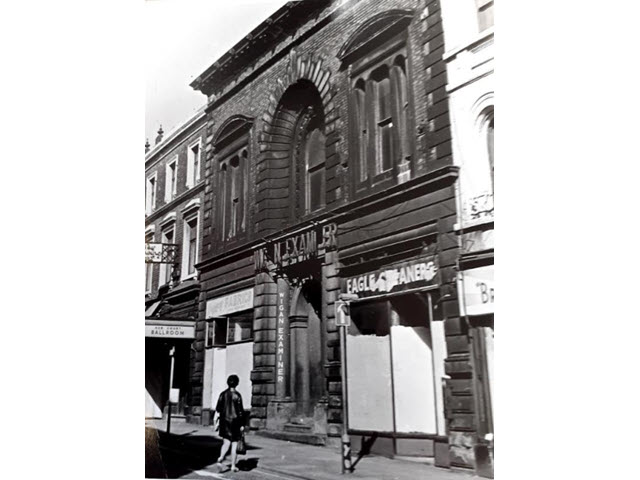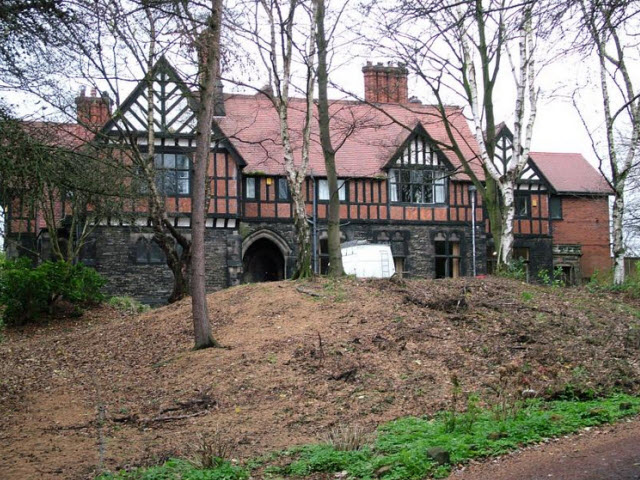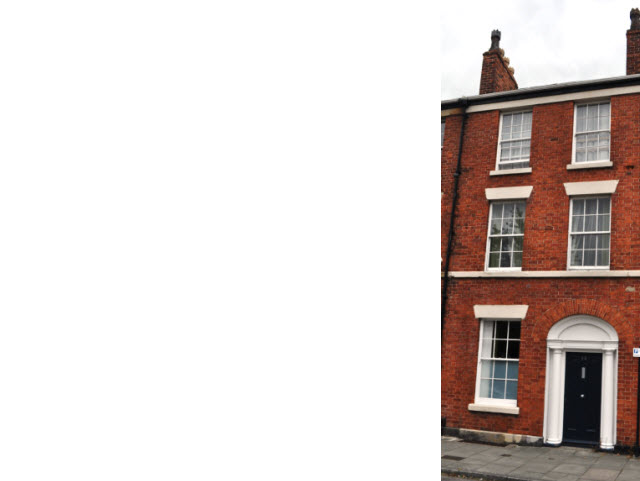Public Hall
62, King Street, Wigan
Part of Group:
At Risk: No
Description
The first inception of a hall took place in 1838 when a number of noble-hearted men, having entirely for their outcome the social and intellectual elevation of the masses, formed themselves into society, Wigan Institution for the Diffusion and Knowledge.
Education at that time was very much on a perfunctory and casual basis, being entirely dependent on the voluntary actions of the various denominations or private individuals. In 1851, the first meeting was held with Nathaniel Eckersley in the chair, for the purpose of establishing the Hall.
In 1853 the Public Hall was opened with the Mechanics Institute one of the first tenants. The Hall was used for an array of functions, lectures and meetings.
___________________________________________________________________________
Wigan Times : Fri August 19th 1853
The Public Hall
It is our pleasing duty to announce that the Public Hall is finished, and that at length the
inhabitants of this important town possess a public building well suited to their requirements and worthy of a South Lancashire borough.
In August last the foundation stone was laid by his worship the Mayor (N. Eckersley Esq. ) in the
presence of his brother magistrates, of members of the borough, aldermen and councillors, and of a very large concourse of spectators of both sexes, and now, twelve months afterwards, we can point with some satisfaction and with some degree of pride to an edifice which is destined , we doubt not, to exercise much influence on the character of the community. It’s opening, though not of a nature such as many might have expected, will be of a brilliant character, and in connection with a praiseworthy object; on Wednesday next, the public will be admitted for the first time, and on that day the holding of a grand bazaar for the liquidation of the debt upon the erection of the Ince Schools and School houses and the St. Catherine’s Parsonage will commence..
A brief description of this fine building may not be uninteresting, and therefore we
proceed to lay one before our readers:-
The facade is of Italian character , the lower compartments being of stone with a granulated rustic basement, terminating with a deep facia and moulded string course. The upper compartment is of stock brickwork with stone quoins and dressings to the windows, surmounted by a bold modillion cornice , facia, and neck mold. In the centre is a circular headed recess in stone formed with quoins corresponding to those at the external angles of the building, enclosing a door case with doric columns; entablature with trygliphs and dental cornice, having a circular headed doorway, with moulded imports and archivolt carved spandrils and keystone.
The central window over is circular-headed with a carved scroll hand. The whole front though simple in form is rich and effective. The doorway in King Street is 5ft 6ins wide. The entrance hall or vestibule is divided into two compartments by a glass screen with large folding doors. The compartment between the outer door and the screen is 12 ft square and 12ft high and contains four steps 13ft wide.
The vestibule on the inner side of the screen is 23ft long and 12ft 6in wide. On each side there is a room 21ft by 16ft and 12ft high. These rooms which front King Street will be used as retiring rooms, or as a library and reading room.
The principal staircase which is on the left of the vestibule, consists of a double flight of stone
steps with a continued mahogany hand rail and ornamental bronze balustrading. The lower part of the staircase is formed of nine steps 5ft wide and each portion of the upper part consists of 13 steps 4ft wide. The staircase is lighted by a large dome of unground plate glass.
From the centre of the vestibule are folding doors leading to the large hall or public room. This
room, far superior to anything in this town is 76ft long and 38ft wide, and from floor to ceiling is 30ft. The end next the Grammar School is semicircular and so formed that a spacious orchestra may be constructed there in such a way that it can be removed when not required. At the King Street end there is a gallery resting upon two iron girders, supported by two columns, and in front of the there is an ornamental bronze railing. The gallery projects 14 ft and will contain four seat of a convenient width apart. It was originally intended that there would be 5 seats but the design was altered to on account of the projection which would have been required being thought too great for the length of the hall. The entrance to the gallery is by a door at the top of the principal staircase. This room has a cove ceiling which is broken by sinking, which at the extreme end of it is finished with an architrave moulding.
The centre compartments are filled in with stained glass, divided into four lights. The glass is of a beautiful pink tint and the light being thus coloured removes the cold appearance that some public meeting rooms possess while, at the same time the eye soon becomes accustomed to the hue. The pattern of the glass is also very pretty.
The summit of the walls of the room is finished with a large plain cornice. It is calculated that around 550 persons can be seated in the body of this hall, and about 150 in the gallery; probably 1200 persons can be accommodated in both the body and the gallery, if the seats are removed. The present gas fittings are only temporary. It is thought that the room will be lighted in the same manner as the House of Commons ; that is, there will be large circular lights above the stained plate glass in the ceiling and strong reflectors over the jets. The light will be thus reflected through the glass and the same warm tint given to the room as is seen in the daytime, whilst the gas fittings will be out of sight.
At the top of the staircase on the right, and opposite the entrance to the gallery, there are folding doors leading to the large room fronting King street, which may be termed the Assembly Room. It is over the entrance hall, and the two small rooms we have already alluded to. This room which is a very fine one, and admirably adapted for concerts, public dinners, lectures or a a news room, is 47ft long and 21ft 6in wide and the ceiling 20ft high. It is lighted by the three large windows in the upper compartment of the front of the building. At each end there is a very handsome white veined marble chimney piece, and the walls are surmounted with a plain Grecian cornice.
If the Mechanics Institution be established in the manner proposed by the provisional committee, this will probably be used as the news room by the guinea subscribers. If not it will be used for those meetings and assemblies for which the great hall is too large. About 250 people would be seated in it.
The basement storey is light, lofty and airy. At the King street end there are two rooms of the same dimensions as those on each side pf the principal entrance of the building.
One of these will be used as a house place by the clerk steward or porter of the Hall and the
other is converted into a kitchen which will contain apparatus for cooking public dinners,
preparing tea &c. Adjoining it s a large scullery and there is also a hoist by which meals &c may be wound up to either of the stories above. Close to the hoist and the Rodney street side of the building is the hot air chamber, to which we shall presently allude.
The greater part of the basement storey consists of a large room lighted by windows on each side of the building, and intended for the Mechanics Institution. It is 53ft long by 38ft wide and 12ft high; and it is watered by a short flight of steps at the Rodney street side. At that part of the basement below the orchestra there are ladies and gentleman retiring rooms ; which may be entered by a door on the Rodney street side and from there is a short staircase leading to the hall.
There is another back staircase terminating in the attic which contains a bed room for the Porter of the Hall, and a very large cistern.
The arrangements for heating and ventilation may now be mentioned. Cold air will be admitted by an aperture 9ft by 5ft, into what we have termed the hot hair (sic) chamber. It will there pass overa furnace, and then be conducted by 12 flues, which are carried , six on each side, through the floor of the large hall. The heated air will be admitted into the room through perforated zinc plates on the surbase mouldings. The vitiated air and superfluous hot air will be conveyed away through a narrow aperture which runs round the ceiling. It will pass into large boxes between the ceiling and roof of the building, and thence into a cupola on the roof. A slide in the cupola will help to regulate the heat of the room.
Such is the Wigan Public Hall, which has been designed by Mr R Lane, the eminent architect of Manchester, and erected by Mr. J Fairclough builder, of this town. None can inspect it and see how well everything is arranged and constructed without feeling that it could not have been entrusted to better hands. That is may be productive of much advantage to the town and
surrounding district, we hope and believe; and we also trust that its opening may be so well
attended, that the object for which the St Catherine’s bazaar is to be held may be fully attended.
Thanks to Neil Linford for the above article
__________________________________________________________________________
Another great resource for additional information dealing with architecture and the building:-
https://manchestervictorianarchitects.org.uk/buildings/public-hall-62-king-street-wigan
__________________________________________________________________________
Link to Wigan Cricket Club Naval Bazaar 1901 - View
_______________________________________________________________________
One of the uses of the Public Hall is described by Edwin Waugh in his writings "Home-Life of the Lancashire Factory Folk during the Cotten Famine". The following is an extract from the chapters, "Among the Wigan Operatives" written in 1862.
At ten, I met the gentleman who had kindly offered to guide me for the day; and we set off together. There are three excellent rooms engaged by the good people of Wigan for the employment and teaching of the young women thrown out of work at the cotton mills. The most central of the three is the lecture theatre of the Mechanics' Institution. This room was the first place we visited. Ten o'clock is the time appointed for the young women to assemble. It was a few minutes past ten when we got to the place, and there were some twenty of the girls waiting about the door. They were barred out, on account of being behind time.
The lasses seemed very anxious to get in; but they were kept there a few minutes till the kind old superintendent, Mr Fisher, made his appearance. After giving the foolish virgins a gentle lecture upon the value of punctuality, he admitted them to the room. Inside, there were about three hundred and fifty girls mustered that morning. They are required to attend four hours a day on four days of the week, and they are paid 9d. a day for their attendance. They are divided into classes, each class being watched over by some lady of the committee.
Part of the time each day is set apart for reading and writing; the rest of the day is devoted to knitting and plain sewing. The business of each day begins with the reading of the rules, after which, the names are called over. A girl in a white pinafore, upon the platform, was calling over the names when we entered. I never saw a more comely, clean, and orderly assembly anywhere. I never saw more modest demeanour, nor a greater proportion of healthy, intelligent faces in any company of equal numbers.
I lingered a little while in the work-room, at the Mechanics' Institution, interested in the scene. A stout young woman came in at a side door, and hurried up to the centre of the room with a great roll of coarse gray cloth, and linen check, to be cut up for the stitchers. One or two of the classes were busy with books and slates; the remainder of the girls were sewing and knitting; and the ladies of the committee were moving about, each in quiet superintendence of her own class. The room was comfortably full, even on the platform; but there was very little noise, and no disorder at all. I say again that I never saw a more comely, clean, and well conducted assembly than this of three hundred and fifty factory lasses. I was told, however, that even these girls show a kind of pride of caste amongst one another. The human heart is much the same in all conditions of life. I did not stay long enough to be able to say more about this place; but one of the most active and intelligent ladies connected with the management said to me afterwards, "Your wealthy manufacturers and merchants must leave a great deal of common stuff lying in their warehouses, and perhaps not very saleable just now, which would be much more valuable to us here than ever it will be to them. Do you think they would like to give us a little of it if we were to ask them nicely?" I said I thought there were many of them who would do so; and I think I said right.
After a little talk with the benevolent old superintendent, whose heart, I am sure, is devoted to the business for the sake of the good it will do, and the evil it will prevent.
The full version of "Amongst the Wigan Operatives" is available to read on our sister website:-
https://www.wiganlocalhistory.org/resources/wigan-and-the-cotton-famine
__________________________________________________________________________
Part of the King Street "Lost Buildings" project - Link

