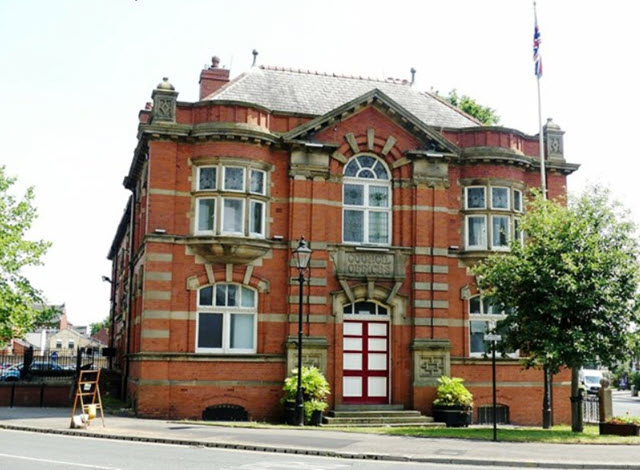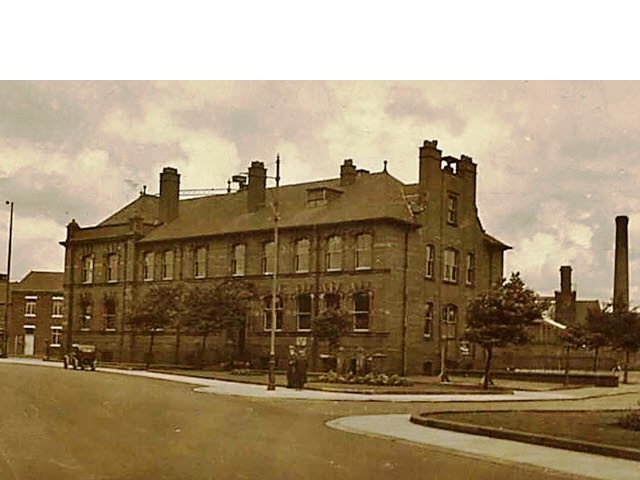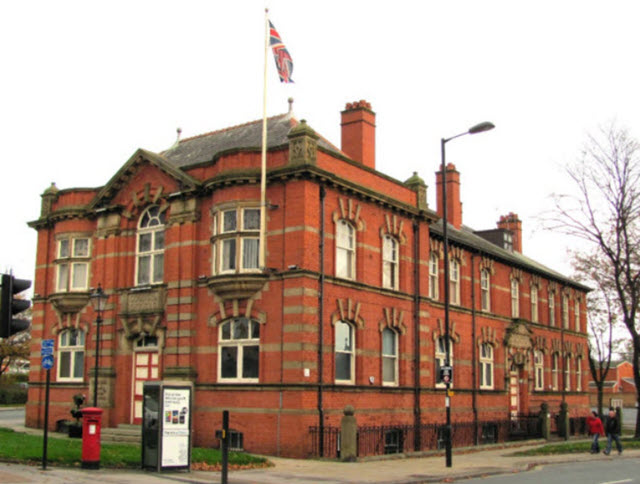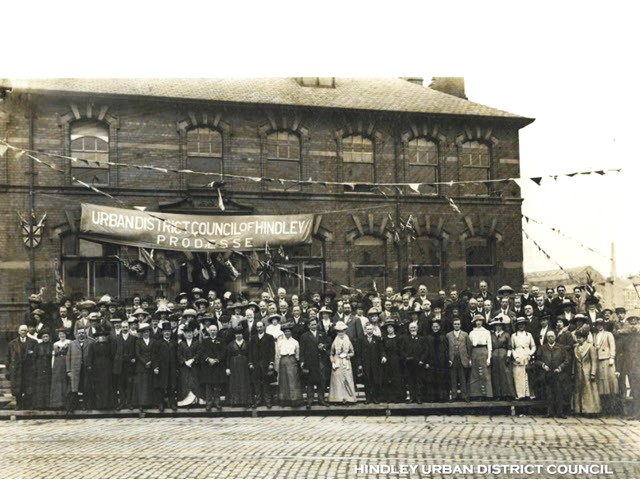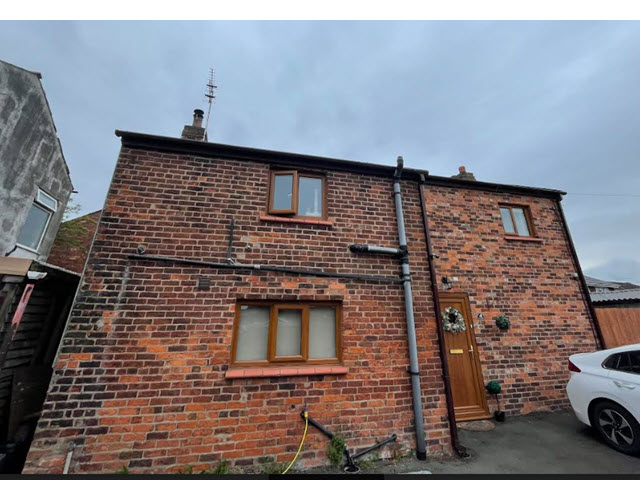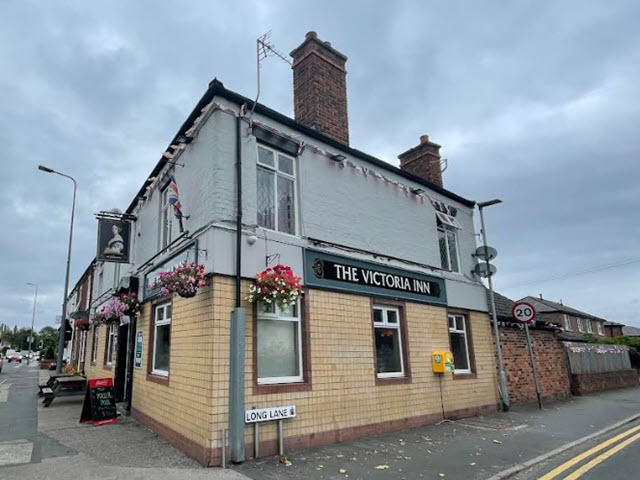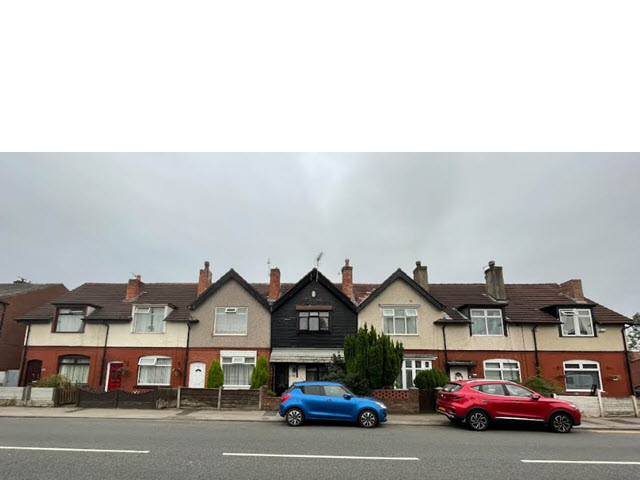Hindley Council Offices
Cross Street, Hindley
Part of Group:
At Risk: No
Description
After significant industrial growth in the mid-19th century, largely associated with the coal mining industry, a local board of health was formed under the leadership of a local merchant, Richard Pennington, in 1867. By the early 1880s, the council had established its offices in Cross Street. Hindley became an urban district in 1894 and, in this context, civic leaders decided to demolish the existing offices and build a new structure on the same site.
The building was designed by Heaton, Ralph and Heaton in the Queen Anne Revival style, built in red brick with ashlar stone dressings and was completed in 1903. The design involved a symmetrical main frontage of three bays on the corner of Wigan Road and Cross Street. The central bay featured a doorway flanked by brick pilasters supporting a stone hood mould. The hood mould was broken by three brackets supporting a stone panel which was inscribed with the words "Council Offices". There was a round headed window with a curved fanlight on the first floor. The central bay was flanked by pairs of banded Ionic order pilasters supporting a modillioned pediment. The outer bays were fenestrated on the ground floor by segmental headed windows with hood moulds. The hood moulds were broken by brackets supporting the oriel windows which fenestrated the first floor. At roof level, there was a parapet. Internally, the principal room was the council chamber which hosted monthly meetings of the urban district council. Although the stone panel described the building as "Council Offices", it was also known as the "Town Hall" from an early stage.
Wikipedia
Read about the life and work of George Heaton Link

