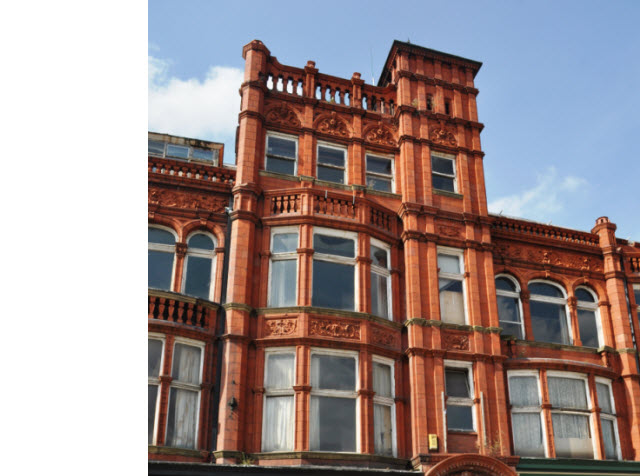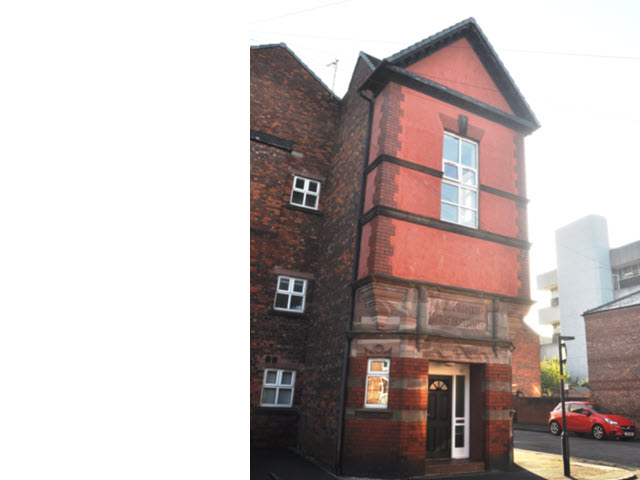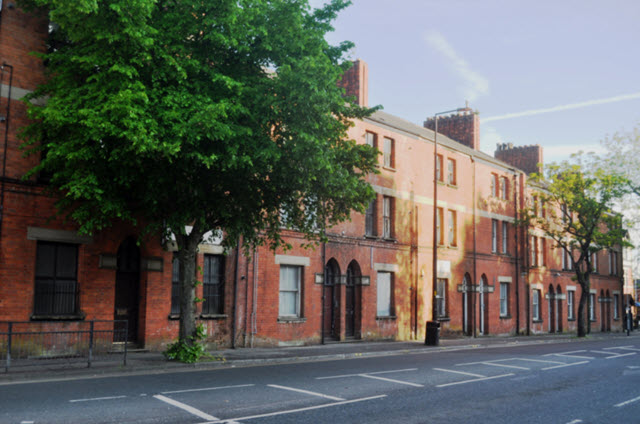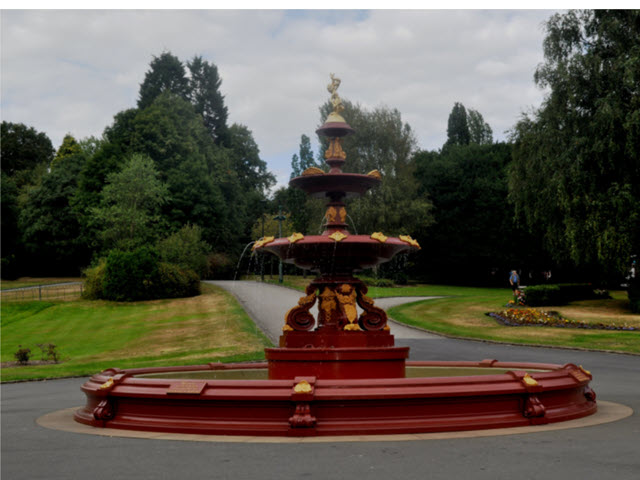Tower Buildings and Station Chambers
62 - 76, Wallgate, Wigan, Wigan
Description
Early History
Tower Buildings replaced several buildings in Wallgate, the most notable was Esplin’s, Clock and Watchmaker, with a unique address: “The Illuminated Clock between the two railway stations”
George Esplin was a well-known clockmaker of his day, and was extending his business operations when he suddenly died. At the time of his death he was laying down plant and workshops to carry out a contract for supplying all the clocks on the London and North West Railway between Crewe and Carlisle.
History
The Tower Buildings was designed by Bolton architects Bradshaw and Gass in 1898.
The United Lodges of the town, housed previously in the Leader’s Building, King Street, decided upon more commodious premises and in 1901, the Masonic Hall was opened by the Earl of Lathom, provisional grand master of West Lancashire.
The Hall was used for lodge meetings and functions for over 100 years and the last meeting was held in 2004.
1902, Alfred Hewlett opened the new offices of the Lancashire and Cheshire Permanent Relief Society.
The occupancy of the building seemed to be quite slow, however the retail units on the ground floor were all taken by 1902.
The basement was converted to a large function room and was rented by the Imperial School of Dancing in 1913.
Other Occupants – 1900’s – Upper Floors
J. Brindle & Co, Stock and Share Brokers
Oliver Gee, Auctioneer and Valuer.
Fred Brindle, Estate Agent.
Wigan Starr Bowkett Building Society.
The Tower Building facade has basically remained unchanged with the exception identified by Philip Powell in his Town Centre Trail publication:-
"The loss of a dome from the tower is unfortunate but notice the elaborate entrance canopy and the ornate masks near the top of the wall".
Current Information
In 2011, a subsidiary of the Manchester lender Jerrold Holdings secured planning consent for the empty upper floors to be converted into 27 apartments.
Dec 2013, the 22,000 sq ft building was sold at auction for £495,000. (Roger Hannah & Edward Mellor Auctioneers)
March 2019 – Wigan Council secured a £492,00 Heritage Lottery grant and a further Council contribution of approximately £358,000 to refurbish the building’s terracotta façade, upgrading the windows and repairing the roof.

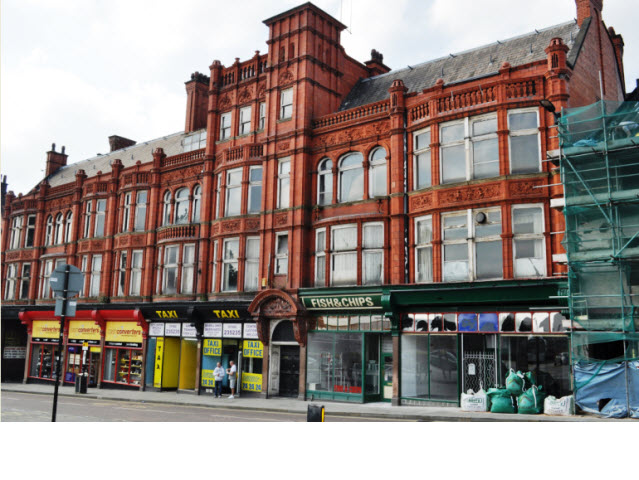
.jpg)
