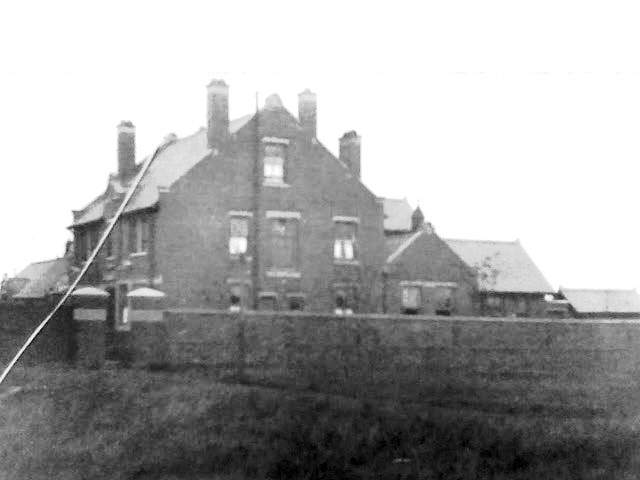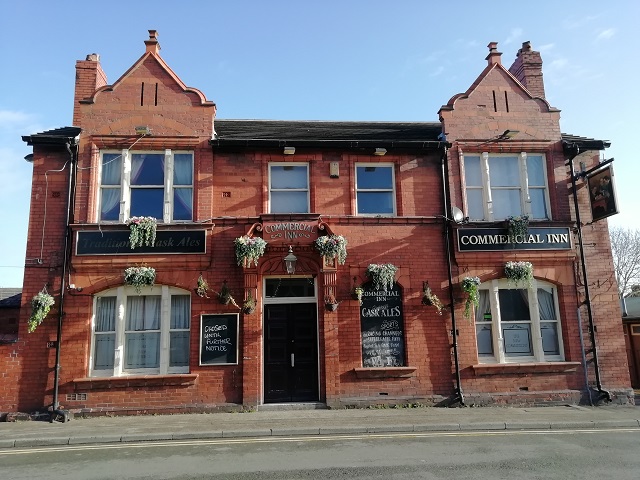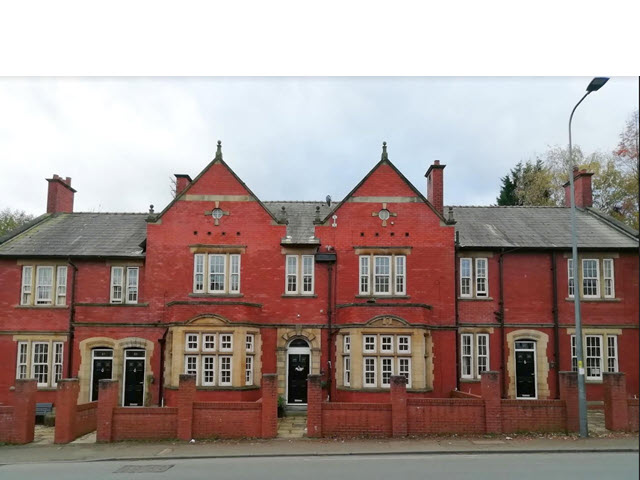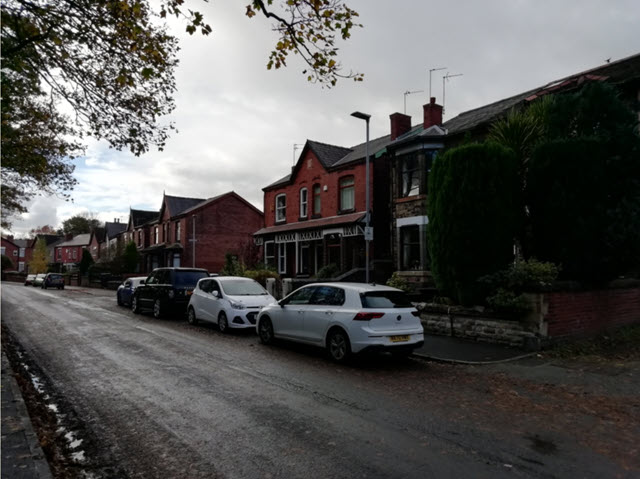Infectious Disease Hospital
off Bryn Road, Ashton
Part of Group:
At Risk: No
Description
"The history of the Infectious Diseases Hospital at Ashton went back to 1882, when plans for a “fever ward” for 4 men and 4 women, a “probationer ward” and ancillary buildings were submitted to the Local Government Board. Construction at the site off Bryn Road, near the present Department of Work and Pensions building, began in 1885 and was completed early in 1886. An inspection on 30 September 1893 found a “Small hospital with eight beds. No accommodation for two diseases in both sexes. No ambulance”.
In 1901, after plans for a new hospital to be managed jointly with Abram Local Board had come to nothing, the Ashton in Makerfield Local Board invited proposals for improvements at the Bryn Road site (Wigan Archives ref. UD Ash/E/E7/2). According to a later report in The Wigan Examiner (16 June 1906), these “were found to be rather too expensive, but information was obtained from such competitive plans that enabled the authority to formulate a scheme, and Messrs Heaton, Ralph and Heaton and Messrs Haywood and Harrison, who were the favoured competitors, were instructed to prepare plans and estimates to meet the Council's views”. The paper goes on to give the following description of the enlarged hospital on the occasion of its formal reopening by Sanitary and Health Committee chairman Dr Henry Winstanley, 13 June 1906:
“The new buildings are erected upon land adjoining the old hospital, which was built about 20 years ago, off Brynn-road. The old buildings will still be continued in use for hospital purposes. In the early part of 1903 the Ashton District Council advertised for designs for new hospital buildings, and a number of designs were submitted and ultimately those by Messrs Heaton, Ralph, and Heaton, of Wigan, and those by Messrs Haywood and Harrison, of Accrington, were accepted and the two firms being appointed joint architects. The new buildings consist of four distinct blocks, viz. the administration block, scarlet fever pavilion, diphtheria pavilion, and the laundry block. The administration block contains matron's sitting room, nurses' sitting room, dining room, medical officer's room, kitchen, scullery, stores, pantry and cellars, 8 bedrooms, 3 linen store rooms, bathroom and lavatory, etc. The scarlet fever pavilion contains wards for 8 male and 8 female beds, two separation wards of one bed each, nurses' duty room, bathrooms and lavatories etc. The diphtheria pavilion contains two wards of two beds each, nurses' duty room, bathroom and lavatories etc. The laundry block contains wash house, drying room, ironing room, linen rooms, disinfecting rooms, mortuary, ambulance shed, stable for two horses, engine 5 h.p., and boiler, and all the necessary machinery for a complete laundry establishment. The old fever pavilion, hitherto used for scarlet fever cases, will be improved and used for typhoid cases for 8 beds and one small probationer's ward. The total bed accommodation is for 31 patients. The cost of the buildings, machinery, furniture, road-making, drainage, boundary walls, and contingencies, will amount to £10,000, exclusive of land. Messrs John Johnson and Sons, of Wigan, were the builders, Messrs A H Barlow, of Wigan, provided the furnishing, and the joint architects were Messrs Heaton, Ralph and Heaton of Wigan and Messrs Haywood and Harrison of Accrington”.
Except for a brief period in 1949-50, the building was in continuous use as a medical facility until 1985. It has since been demolished.
Read about the life and work of George Heaton Link
Text & Images by the Makerfield Rambler





